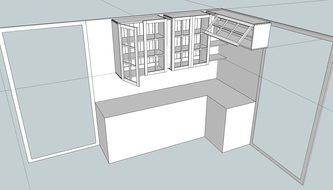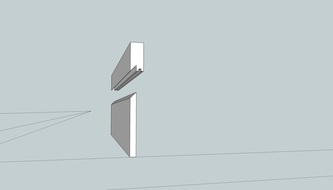|
As far as shop-time goes lately I have been working on finishing up another keepsake box (see previous blog post). This will be the last one for a while, as the next big project is on the horizon...I have been working with a friend on the planning stages of some solid-wood kitchen cabinets.
My friend salvaged some nice-looking doors for these cabinets. They are made of pine and will be painted as a contrast to a low-key stain on the carcass wood (red oak...maybe poplar). These doors are defining the cabinet dimensions. The cabinets will be pretty straight forward, so I took the opportunity with this project to dive into something I've been wanting to learn for a long time...Sketchup. Sketchup is a 3-D modeling tool developed by the folks at Google. It is employed in a myriad of applications and has become the de facto design tool for many woodworkers and cabinet makers. During a cold & icy 3-day period earlier this month, I made my way through Bob Lang's Woodworker's Guide to Sketchup. This book is in Adobe PDF format and has embedded videos that demonstrate many of the techniques described in the text. The book is a fantastic tutorial, and I can say that I now have a strong foundation for designing projects in Sketchup. The two pictures below were exported from Sketchup. The first is a view of the entire project. The second is a detail of the French cleat and mating wall mount piece that will be used to hang the cabinets. When you are in the program itself you can actually orbit around your model and view it from any angle as well as zoom in & out to see minute details. Modeling this project helped me work out some joinery details as well as lay out the cabinets on virtual kitchen walls that represent the dimensions of the actual space we have to work with. In fact if you look closely at the horizontally-oriented cabinet, you'll notice that it overhangs the door opening to the right by a small amount. This is a layout detail that will obviously need to be corrected, and the issue was easy to spot in the model...something that may have been a little trickier to discover just drawing out the cabinets on paper. Another nice feature in Sketchup is that you can take elements in your model and rotate them on an axis. This allowed me to swing the cabinet doors open and determine the spacing I needed (in the corner) in order to allow the doors to be opened to a convenient ergonomic angle. Lastly, I was able to show the model to my friend and we could discuss design options and she could see the cabinets in 3-d space and really get a good feel for how the cabinets will look when they are done. Going forward Sketchup will be my primary tool for evolving rough ideas from my sketchbook into actual formal plans to take into the shop.
0 Comments
|
Archives
July 2017
Categories |


 RSS Feed
RSS Feed